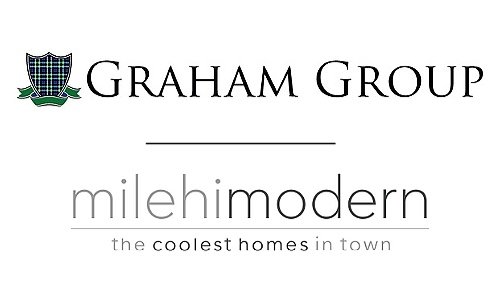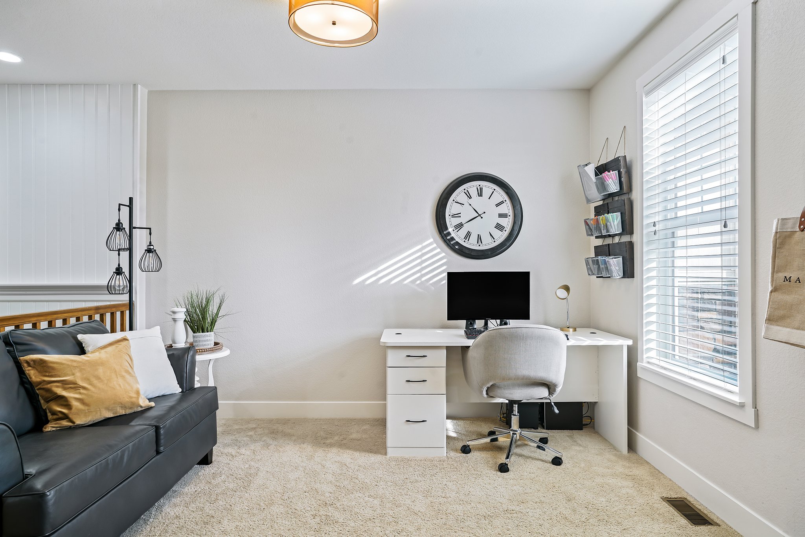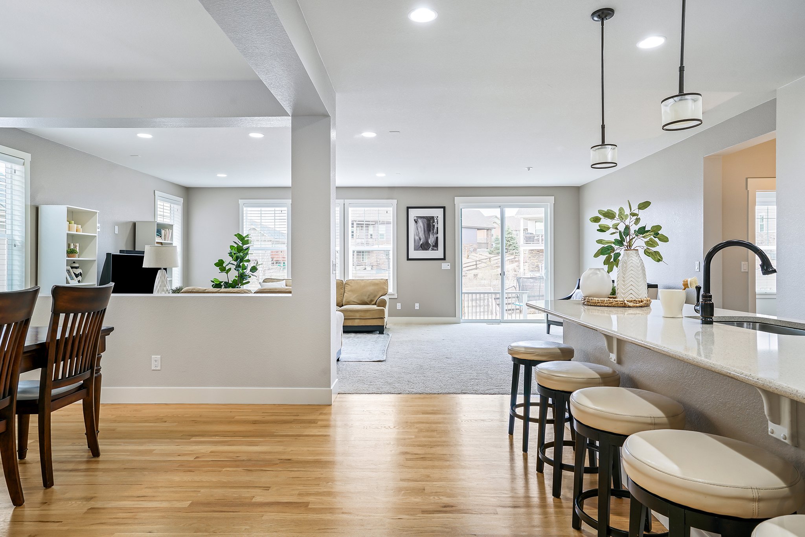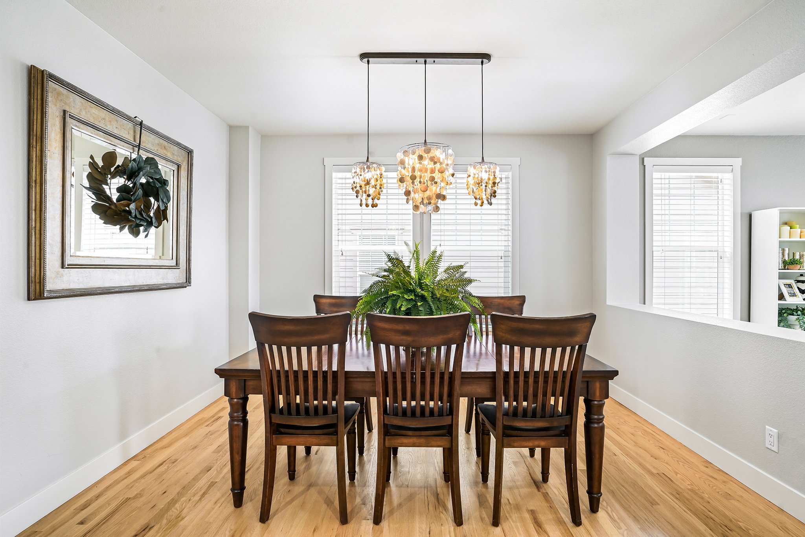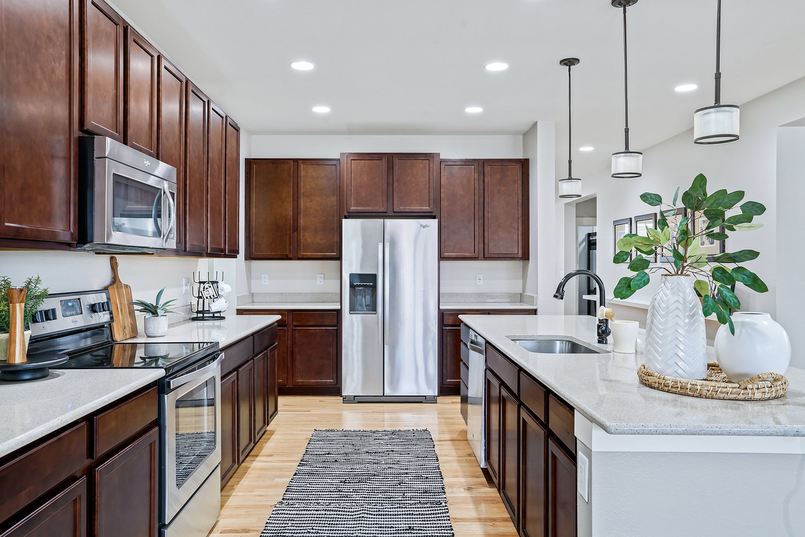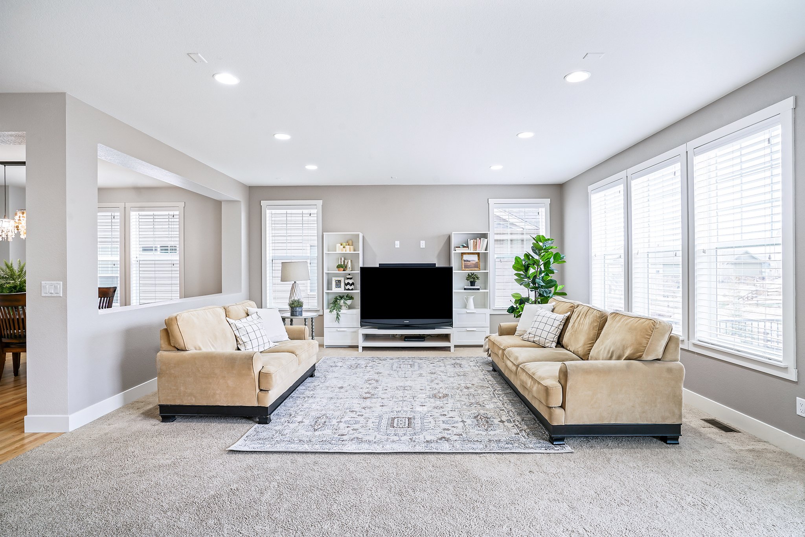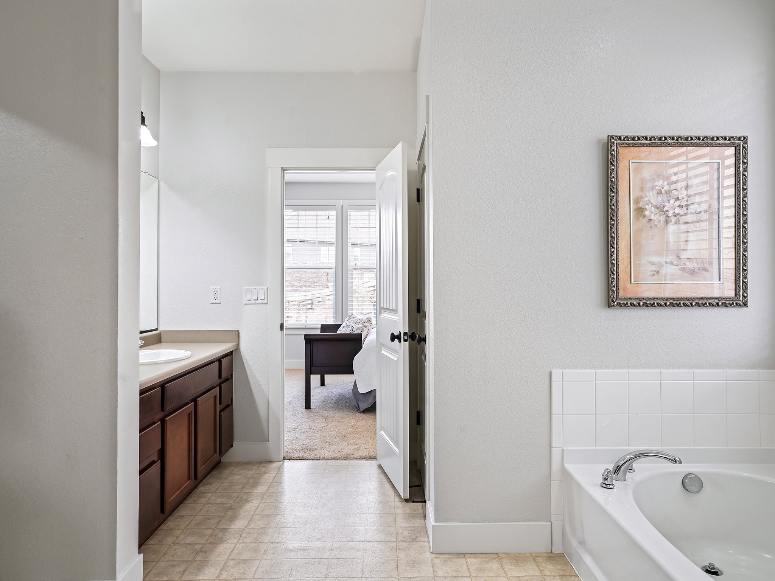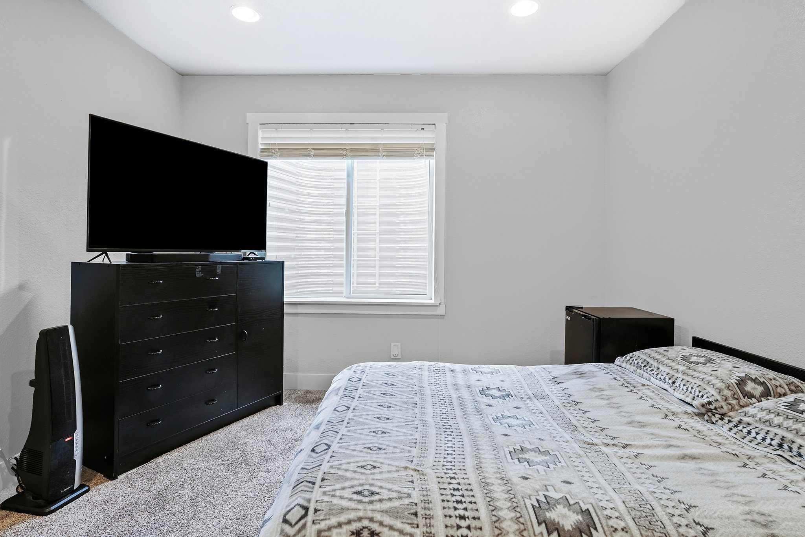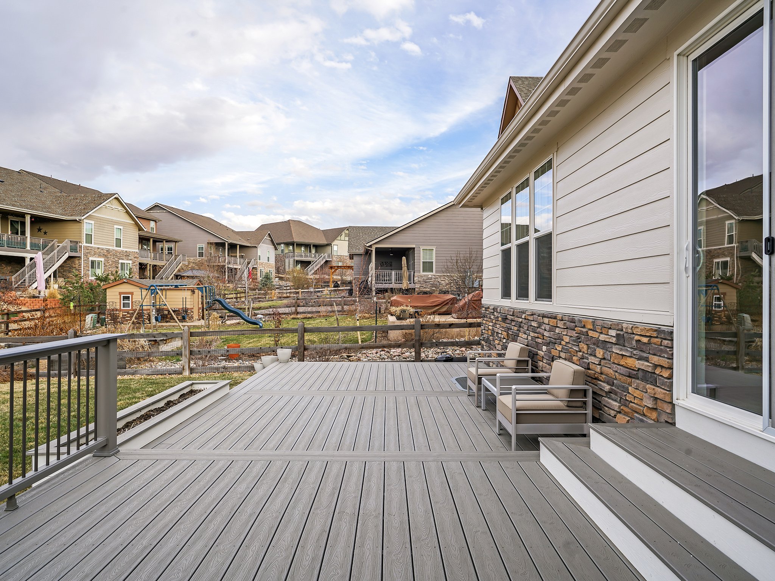4 BED · 4 BATH ·
2,745 sq ft. Living Area
Listed at $750,000
Poised on an oversized lot, this white modern farmhouse offers serene privacy in a coveted locale. Overlooking open space from both the front and back of the residence, an open, ranch-style layout unfolds with stylish details throughout. As you enter the home, you have a versatile area that can be utilized as a home office, formal dining, or sitting room. To the left of the home’s entry are spacious second and third bedrooms with large closets that are connected by a convenient jack-and-jill bathroom. With streams of natural light, the home’s kitchen and great room are ample room for entertaining and gathering.
A vast center island with seating grounds a chef’s kitchen complete with stainless steel appliances, quartz countertops, generous cabinetry, and a large pantry. Retreat to a sizable primary suite with a spa-like bath a walk-in shower and a soaking tub, as well as a walk-in closet with custom features. Also on the main floor is a powder bathroom, and a laundry/mudroom with a utility sink. The two-car tandem garage has plenty of additional storage space. Endless possibilities for personalization await in the unfinished portion of the basement as the fourth bedroom and bathroom are positioned conveniently at the back of the home. Revel in outdoor relaxation on a sprawling back deck in an expansive backyard or enjoy morning coffee on a covered front porch.
Located in the coveted Cherry Creek School District, this home is conveniently located minutes away from E-470, restaurants and shopping, and the Aurora Reservoir.
This one won’t last long!
