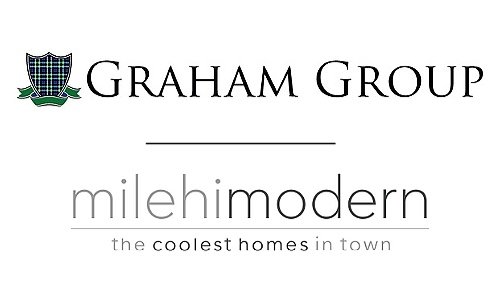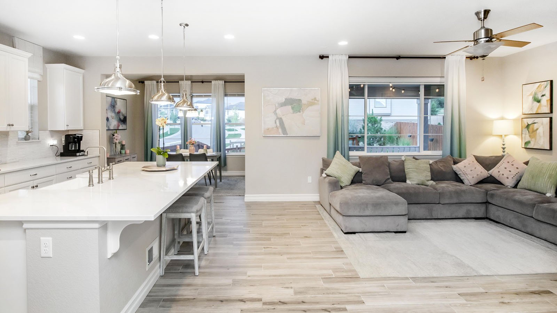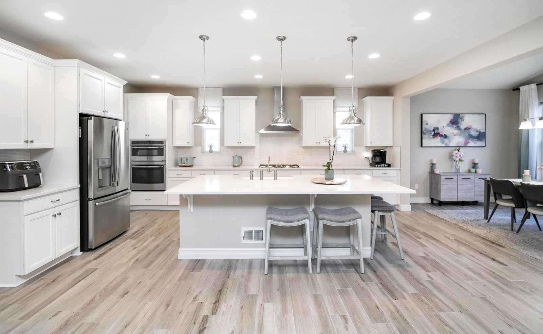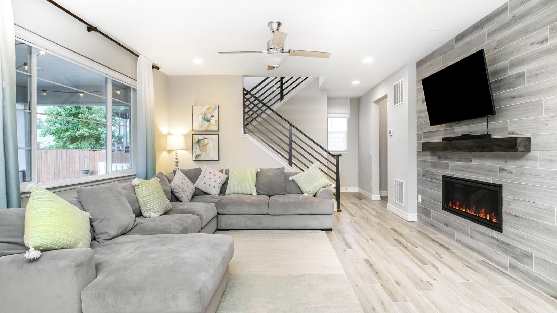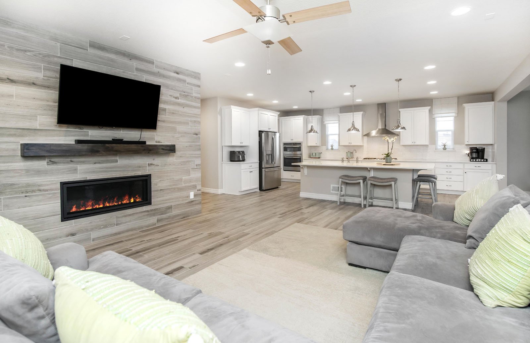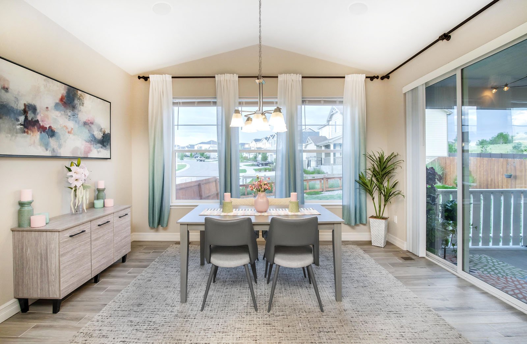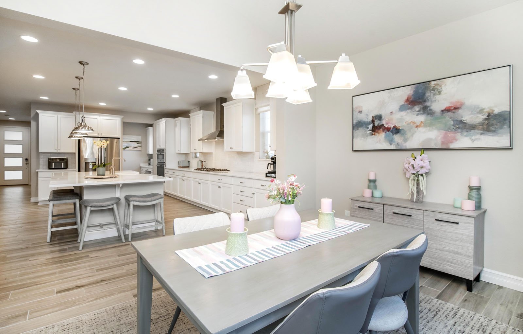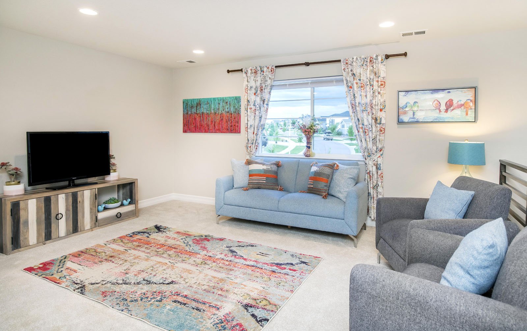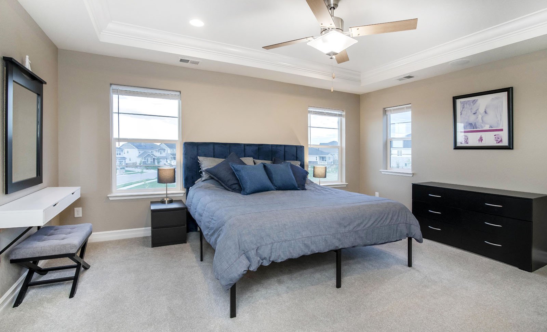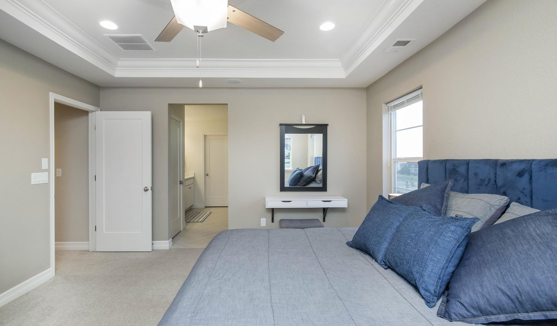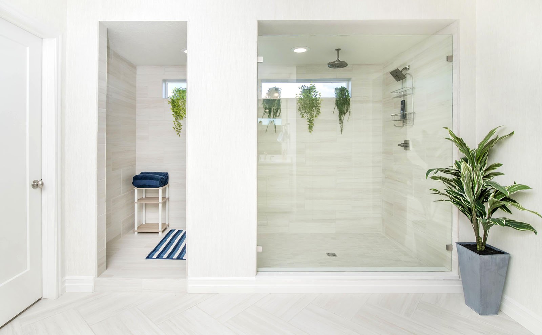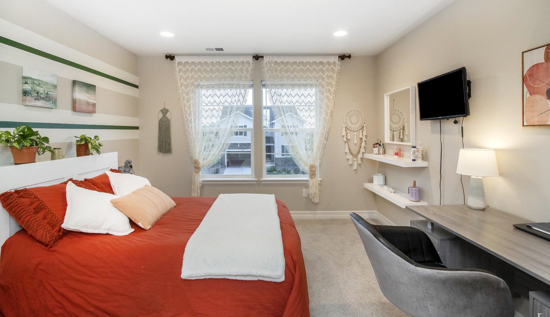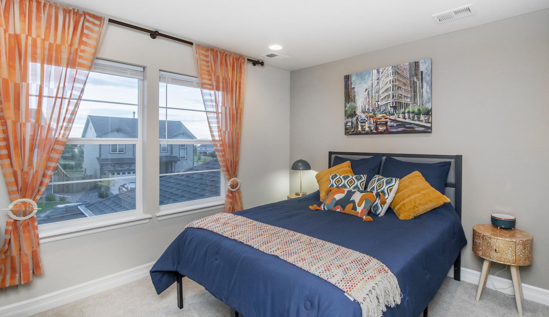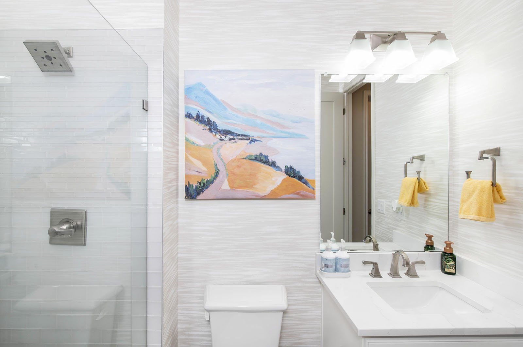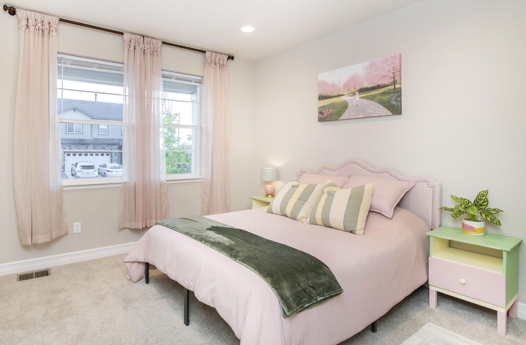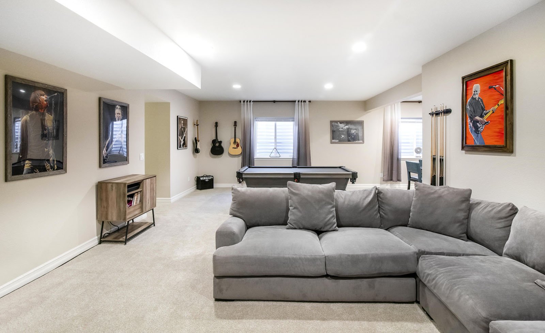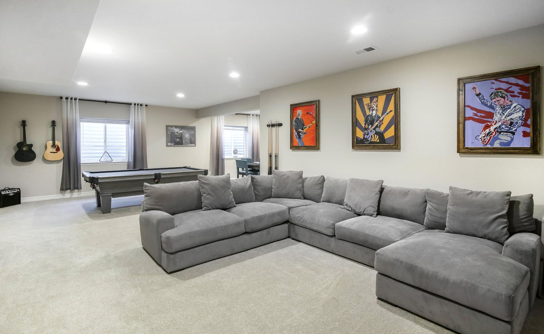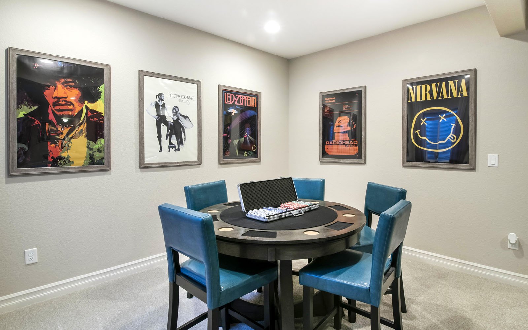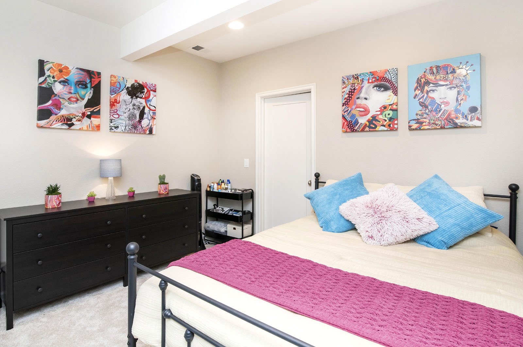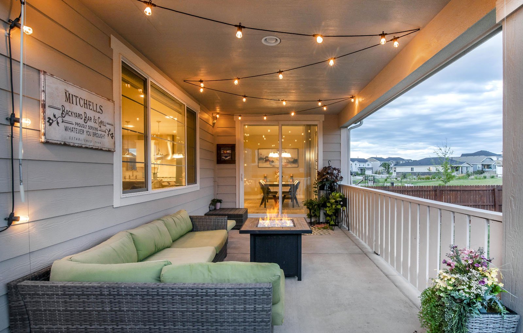5 BED · 4 BATH ·
3,873 sq ft. Living Area
Listed at $850,000
This former model home, situated on an oversized corner lot within a cul-de-sac, is exquisitely upgraded throughout. Boasting 5 bedrooms, 4 bathrooms, and a fully finished basement, the property showcases its grandeur from the very first glance. Upon entry, upgraded tile floors flow through the open main level, leading to a spacious living area. The well-appointed kitchen features a sizable quartz island, extended upgraded cabinets, and stainless steel appliances. A generous pantry area with a desk and additional storage complements the kitchen's functionality. The living space includes a contemporary fireplace with a fully tiled mantle.
Upstairs, a large loft area provides versatile space for an office or playroom. The primary bedroom impresses with a walk-in closet and a spa-like bathroom, complete with dual vanities and a luxurious walk-in shower adorned with custom tile work and dual shower heads. Two additional bedrooms and a full bath complete the upper level. The basement offers another living area perfect for various forms of entertainment, a fifth bedroom, a full bathroom, and a finished room ideal for hobbies or storage. Outdoors, a covered deck, and a fully fenced yard beckon.
The home's features include built-in surround sound and Ring cameras. Located within the Cherry Creek school district and just 25 minutes from the airport, the residence offers easy access to amenities along Smoky Hill Rd. The nearby Aurora Reservoir boasts a range of outdoor activities. Southlands Mall, a premier outdoor shopping destination, is conveniently close, and the Blackstone championship golf course is across the road. Embrace a lifestyle like no other with this exceptional property.
