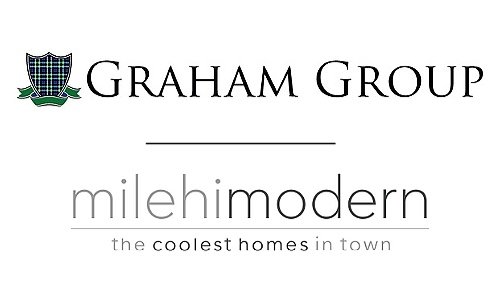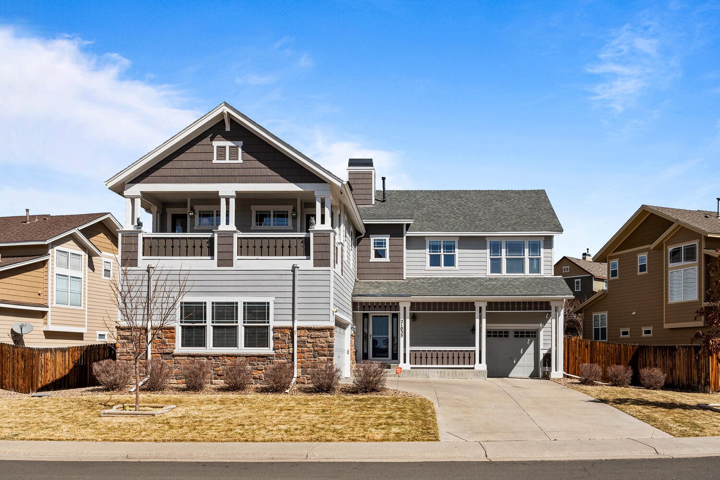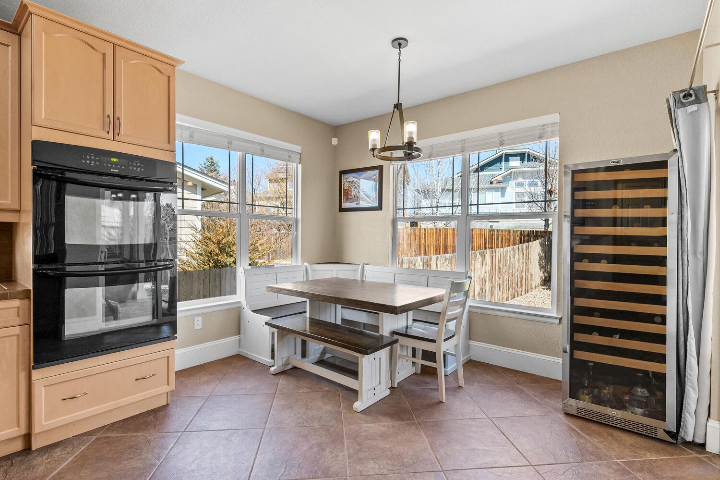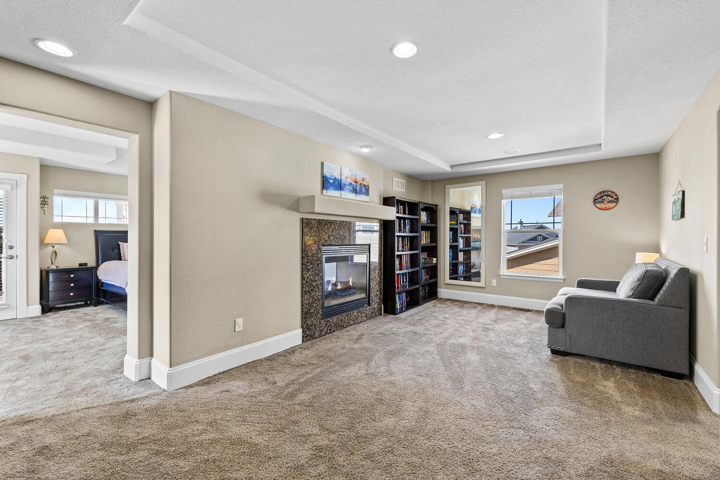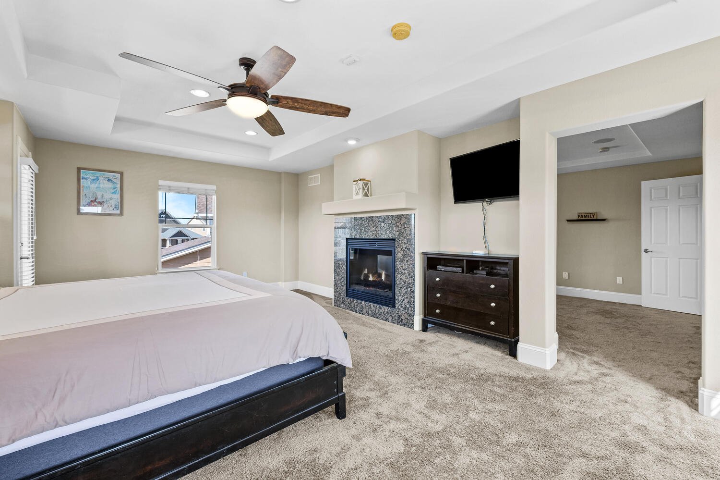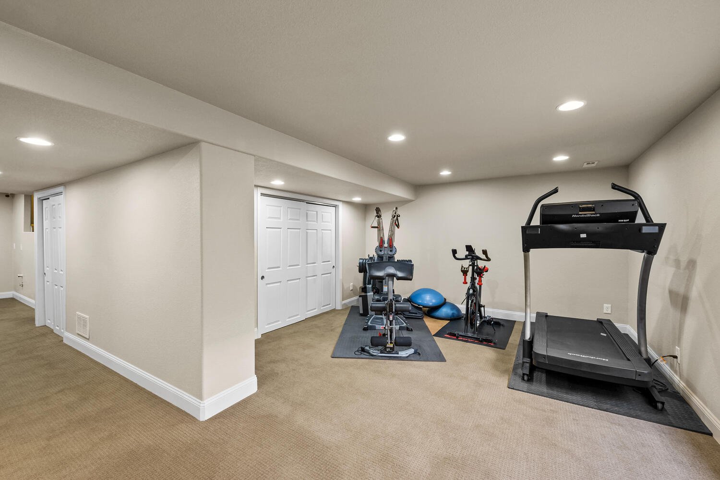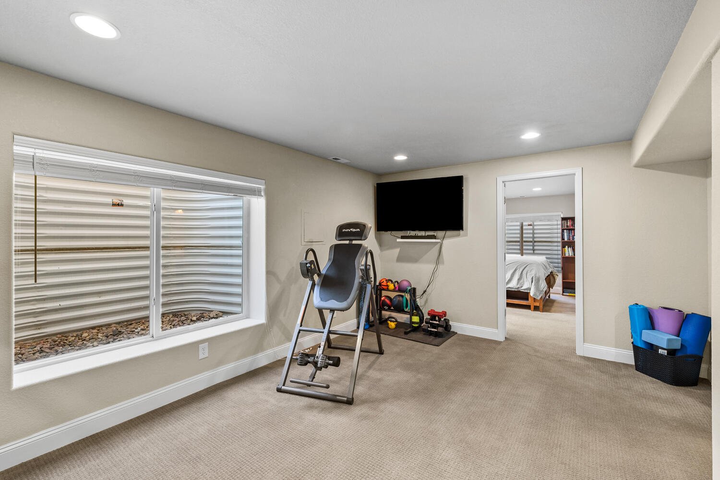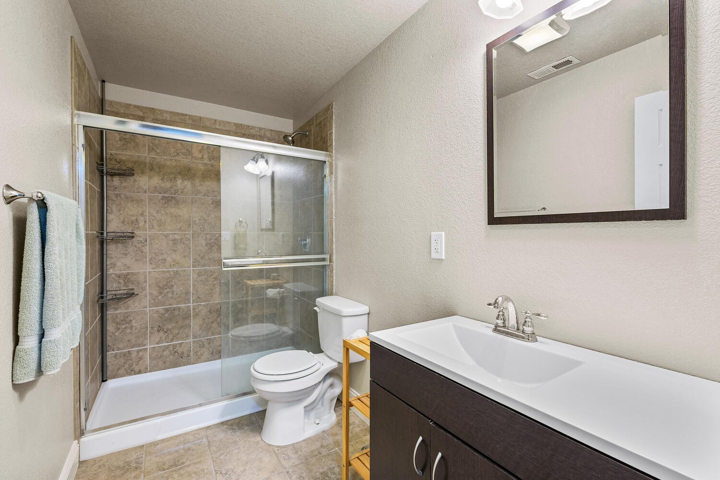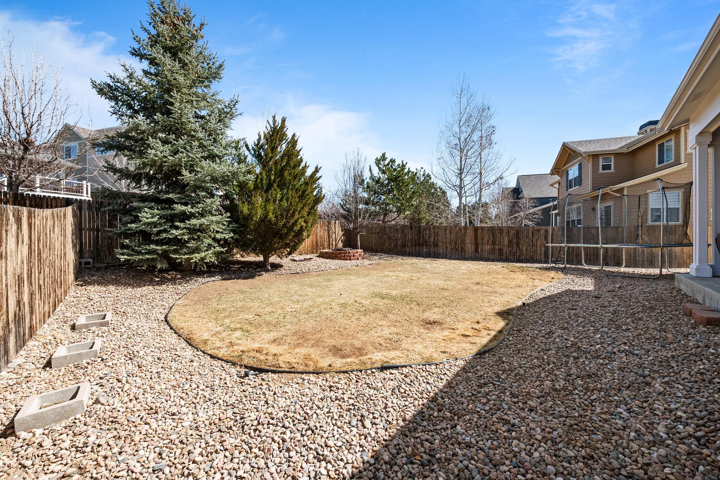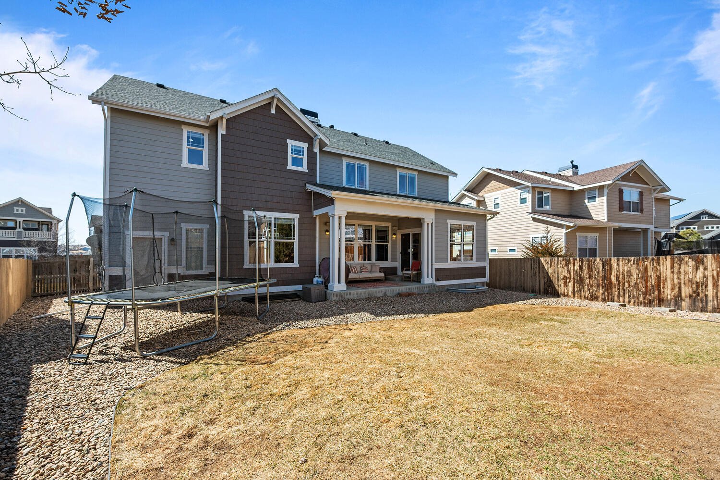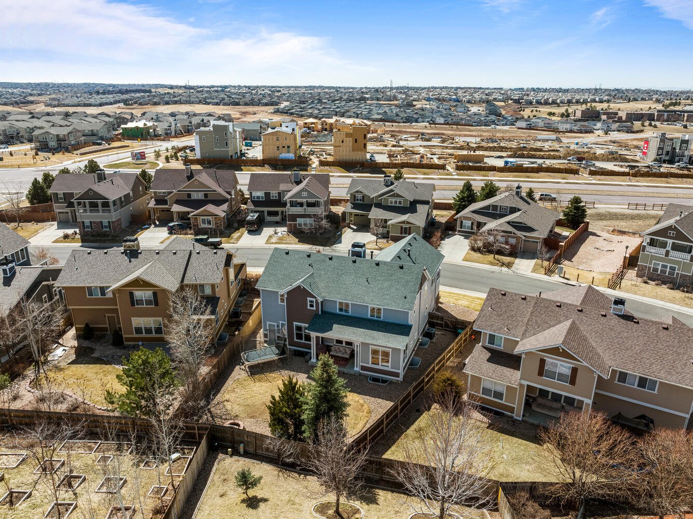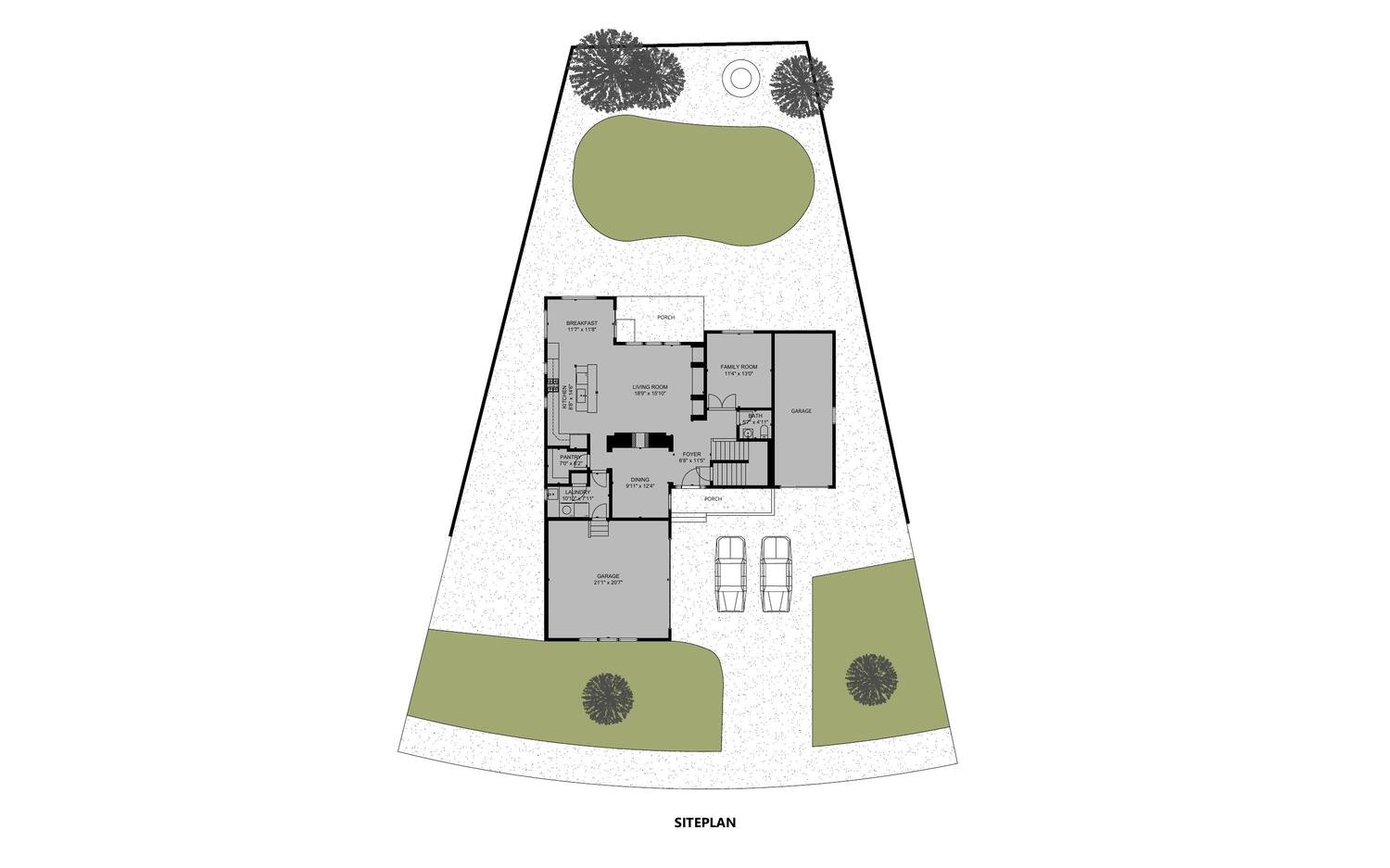4 BED · 4 BATH · 4,181 total SF · 3-car garage
Listed at $725,000
This spacious two-story home in the coveted Cherry Creek School District is as charming on the inside as it is out. With an open floor plan and a flood of natural light, this four-bedroom, four-bath home has space for everyone.
As you walk in, you're welcomed by an open floor plan and a formal dining room with a welcoming two-sided fireplace that leads into a large family room. The kitchen boasts large counter space, island seating, and ample cabinetry with a breakfast nook. There is a fantastic office space with french doors and a powder bath to round out the main level. The upper-level living showcases an owner's retreat with a large sitting area, a cozy two-sided fireplace, two large closets, and a private balcony with incredible mountain views. The 5-piece primary bathroom is well appointed and offers plenty of space to relax. There are two additional, spacious bedrooms that share a full bath. The upper level also has a built-in desk area that offers a great space for work or school. The basement offers a movie and game room, an additional large bedroom, full bathroom, and spacious exercise room.
This home’s backyard is a retreat to play and relax in with a shaded patio area and access to the 3rd garage. Conveniently located within walking distance to award-winning Cherry Creek Schools, it also offers easy access to E-470, Southlands Mall, and a short 20-minute drive to the airport.
4 bed / 4 bath
4,181 total sq. ft.
3-car garage
Natural light throughout
Open floor plan
(2) double-sided fireplaces
Large kitchen counter space
Ample kitchen cabinets
Breakfast nook
Dedicated office space
Master retreat w/sitting area
Two closets in master
Master balcony w/ mountain views
5-piece master bathroom
Additional built-in desk space
Dedicated laundry room
Spacious basement
Exercise room
Movie/game room
Large backyard w/patio
Cherry Creek Schools
Convenient access to E-470
Near Southlands Mall
20 mins. to DIA
