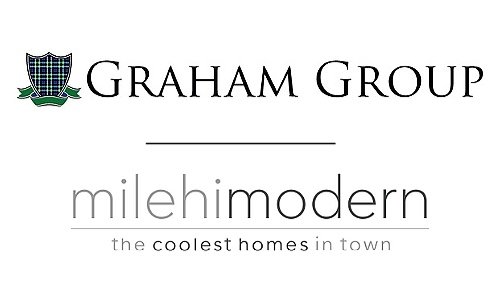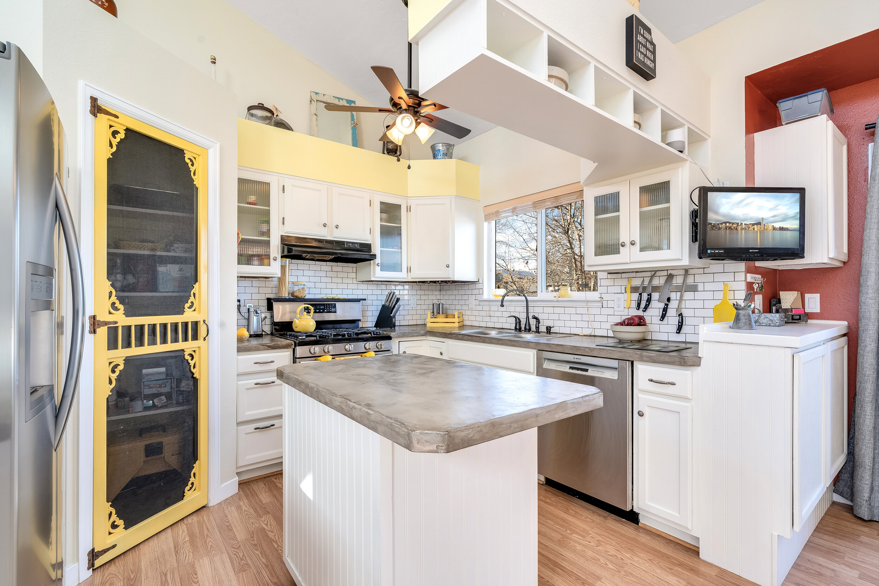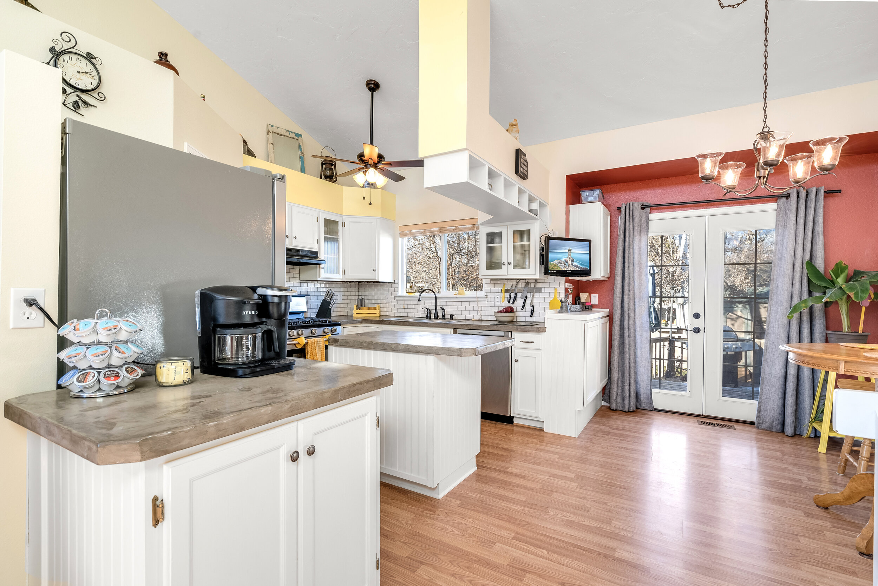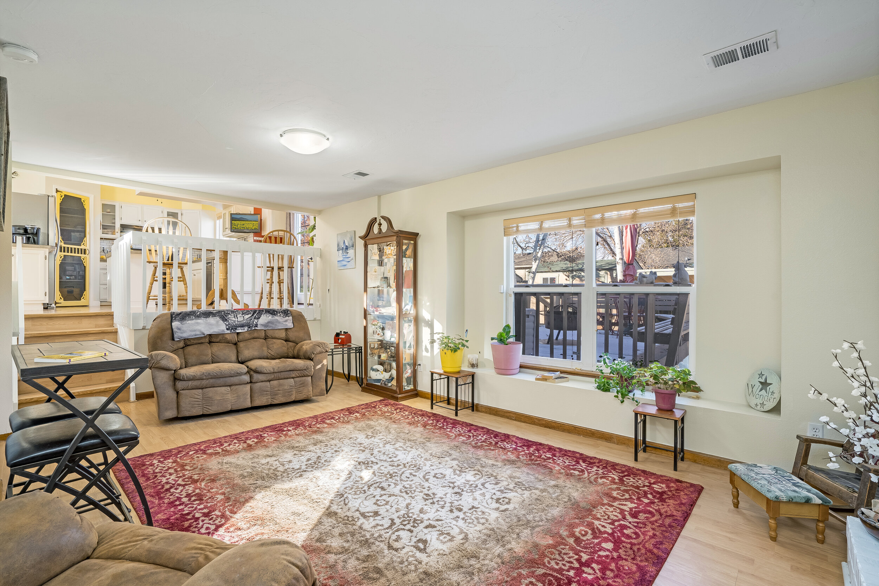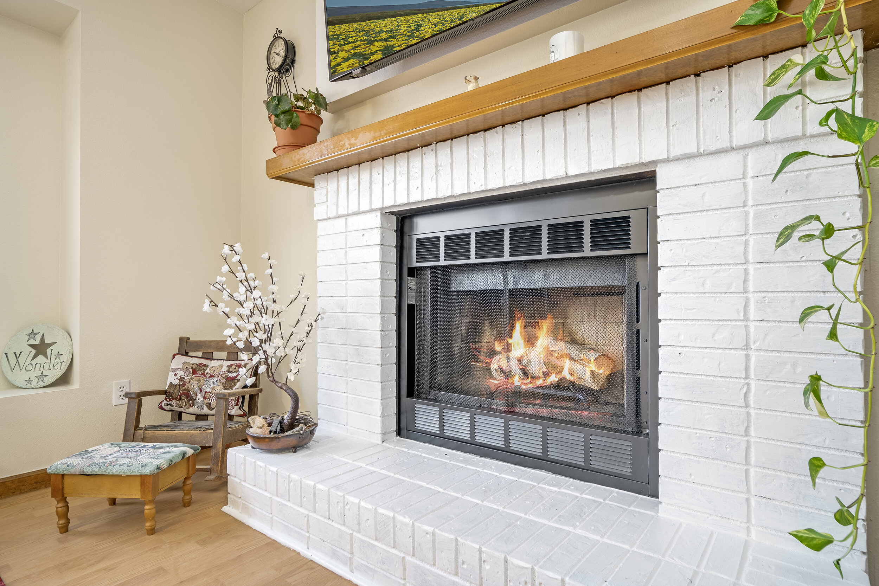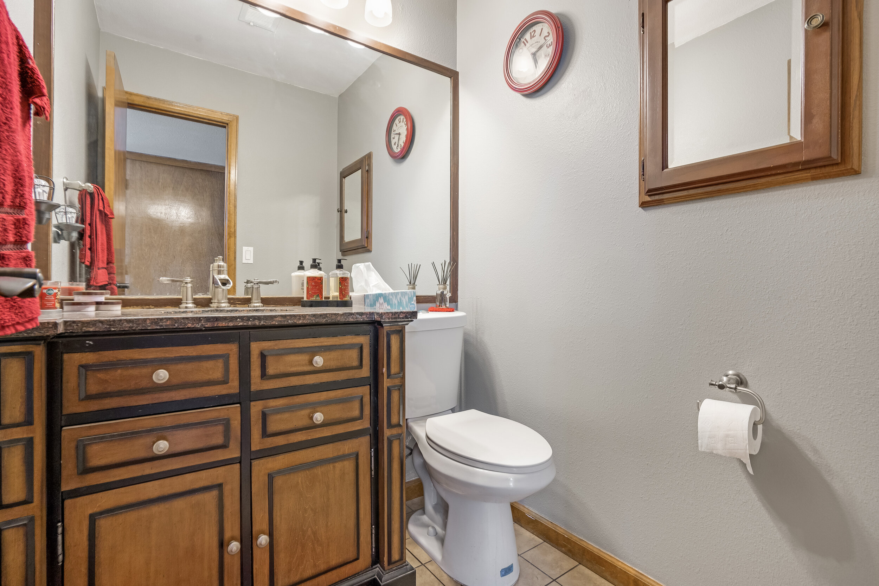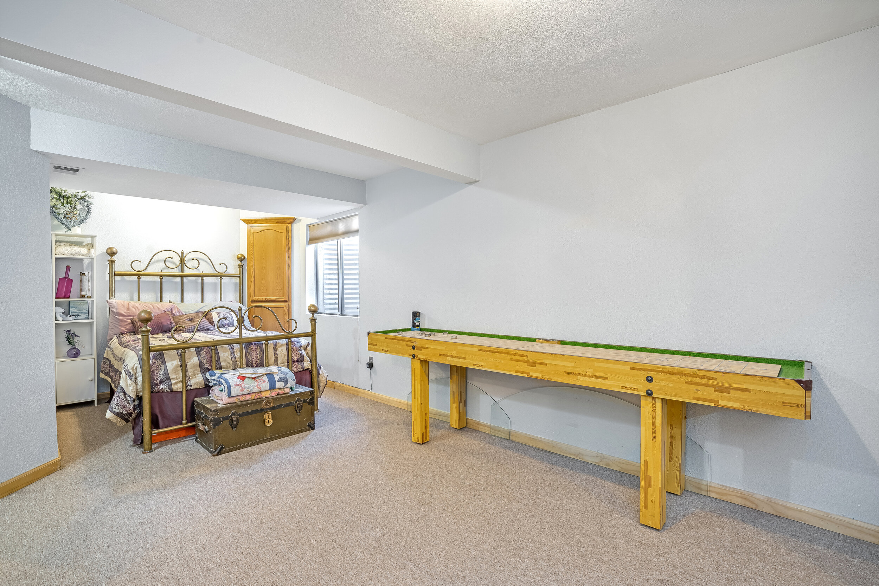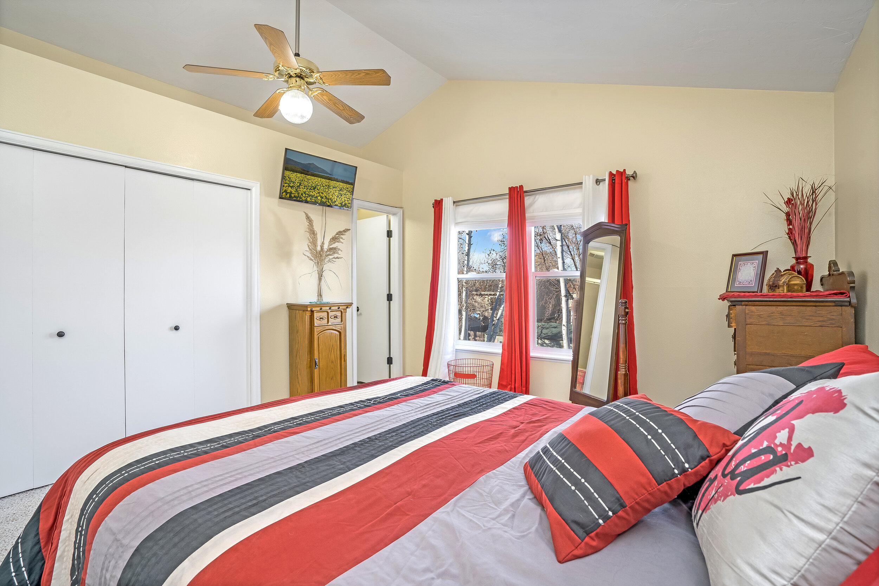4 BED · 3 BATH · 1,804 total SF · 2 car detached garage
Move in just in time for Christmas! This turnkey home has many updates & extras. You will be greeted with vaulted ceilings & an open floor plan from the living room through the kitchen to the family room. Ceilings have been scraped of acoustic finish and redone with a beautiful hand-troweled texture. Large windows & light modern colors with natural light make this home warm & inviting. The updated kitchen includes a custom-built walk-in pantry, kitchen island, subway tile & concrete countertops, with plentiful storage and space for cooking. French doors lead to the large deck, perfect for al fresco dining and taking in Colorado's beautiful seasons. Heading upstairs you’ll find 3 spacious bedrooms and a full updated bathroom. The master bedroom has an en-suite 3/4 bathroom and built in storage in the closet. The 2 additional bedrooms have window seats & Roman shades. A conforming large 4th bedroom or recreation room in the basement. A framed-in storage room already includes roughed in plumbing can make this a 2nd master suite in the basement. The large backyard has several fruit trees, gorgeous Aspens, a full fence and the 2 sheds are included. The oversized 2 car garage has a door for easy access to the backyard. Ample RV parking behind the newer gate and no HOA!
Newer exterior & interior paint throughout
Newer roof (< 2 years old)
Large Deck
RV Parking
No HOA
2 sheds included
Wood burning Fireplace
Large lot with fruit and Aspen trees
Radon mitigation recently installed
Basement includes rough-in for 4th bathroom
Ceilings re-done with hand-trowled texture
Vaulted ceilings & large windows
Updated kitchen with walk-in pantry
Updated bathrooms
Lots of natural light
